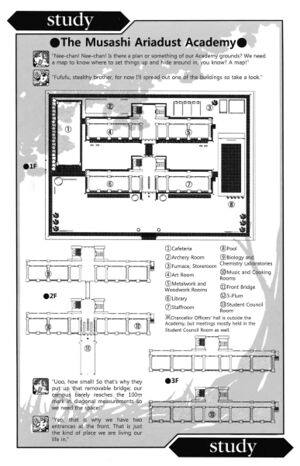Horizon:Volume 1B Chapter 24.5: Difference between revisions
m List spacing and footer |
mNo edit summary |
||
| (2 intermediate revisions by one other user not shown) | |||
| Line 1: | Line 1: | ||
Study: '''The Musashi Ariadust Academy''' | |||
[[File:Horizon1B 098.jpg|thumbnail]] | [[File:Horizon1B 098.jpg|thumbnail]] | ||
''Toori'': Nee-chan! Nee-chan! Is there a plan or something of our Academy grounds? We need a map to know where to set things up and hide around in, you know? A map! | |||
''Kimi'': Fufufu, stealthy brother, for now I'll spread out one of the buildings so take a look. | |||
Kimi: Fufufu, stealthy brother, for now I'll spread out one of the buildings so take a look. | |||
Above: | Above: ●1st Floor | ||
Middle: | Middle: ●2nd Floor | ||
Below: | Below: ●3rd Floor | ||
1. Cafeteria | 1. Cafeteria | ||
| Line 39: | Line 39: | ||
13. Student Council Room | 13. Student Council Room | ||
※Chancellor Officers' hall is outside the Academy, but meetings mostly held in the Student Council Room as well. | |||
Toori: Uoo, how small! So that's why they put up that removable bridge; our campus barely reaches the 100m mark in diagonal measurements so we need the space! | ''Toori'': Uoo, how small! So that's why they put up that removable bridge; our campus barely reaches the 100m mark in diagonal measurements so we need the space! | ||
Kimi: Yep, that is why we have two entrances at the front. That is just the kind of place we are living our life in. | ''Kimi'': Yep, that is why we have two entrances at the front. That is just the kind of place we are living our life in. | ||
<noinclude> | <noinclude> | ||
Latest revision as of 14:45, 14 August 2017
Study: The Musashi Ariadust Academy

Toori: Nee-chan! Nee-chan! Is there a plan or something of our Academy grounds? We need a map to know where to set things up and hide around in, you know? A map!
Kimi: Fufufu, stealthy brother, for now I'll spread out one of the buildings so take a look.
Above: ●1st Floor
Middle: ●2nd Floor
Below: ●3rd Floor
1. Cafeteria
2. Archery Room
3. Furnace, Storeroom
4. Art Room
5. Metalwork & Woodwork Rooms
6. Library
7. Staffroom
8. Pool
9. Biology and Chemistry Laboratories
10. Music and Cooking Rooms
11. Front Bridge
12. 3-Plum
13. Student Council Room
※Chancellor Officers' hall is outside the Academy, but meetings mostly held in the Student Council Room as well.
Toori: Uoo, how small! So that's why they put up that removable bridge; our campus barely reaches the 100m mark in diagonal measurements so we need the space!
Kimi: Yep, that is why we have two entrances at the front. That is just the kind of place we are living our life in.
| Back to Chapter 24 | Return to Main Page | Forward to Chapter 25 |